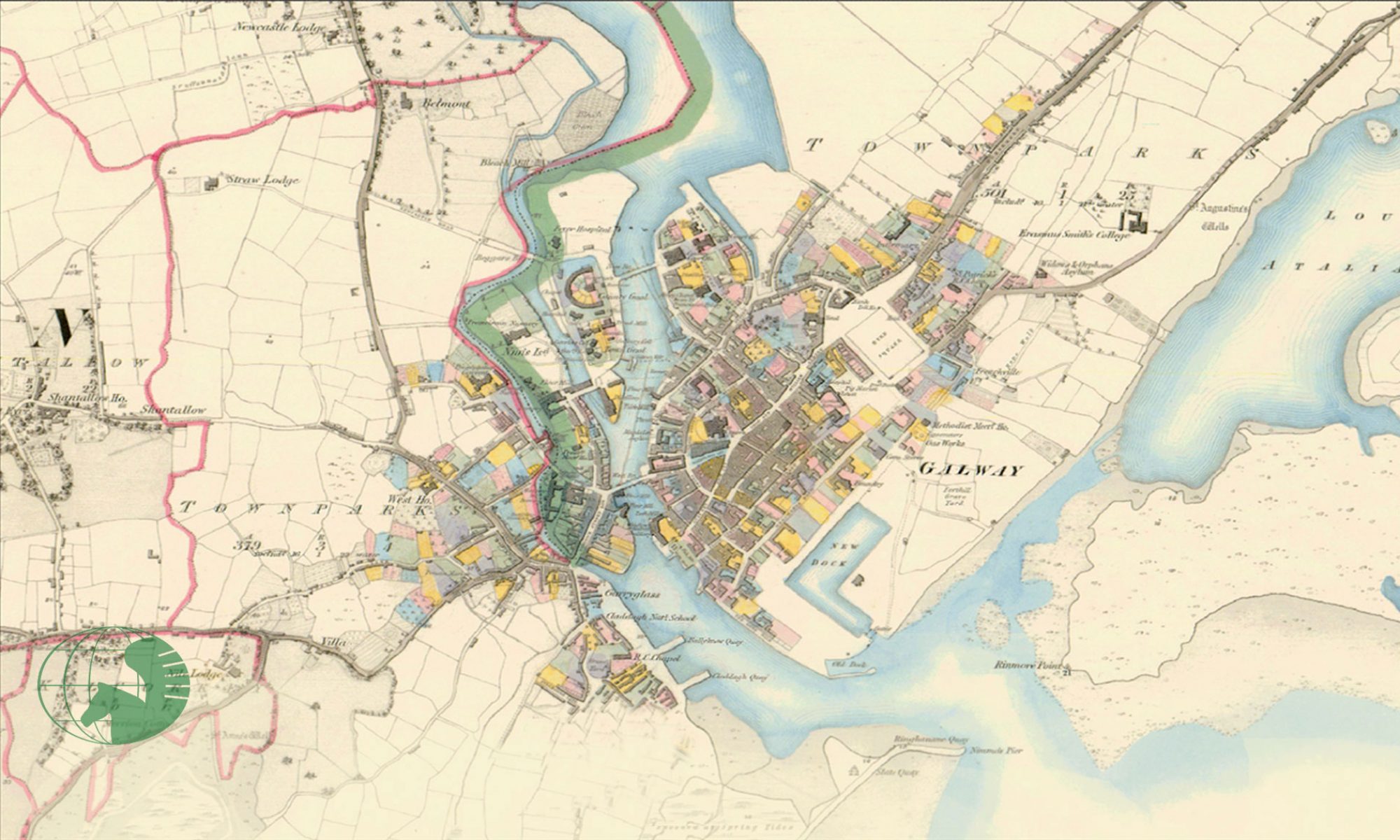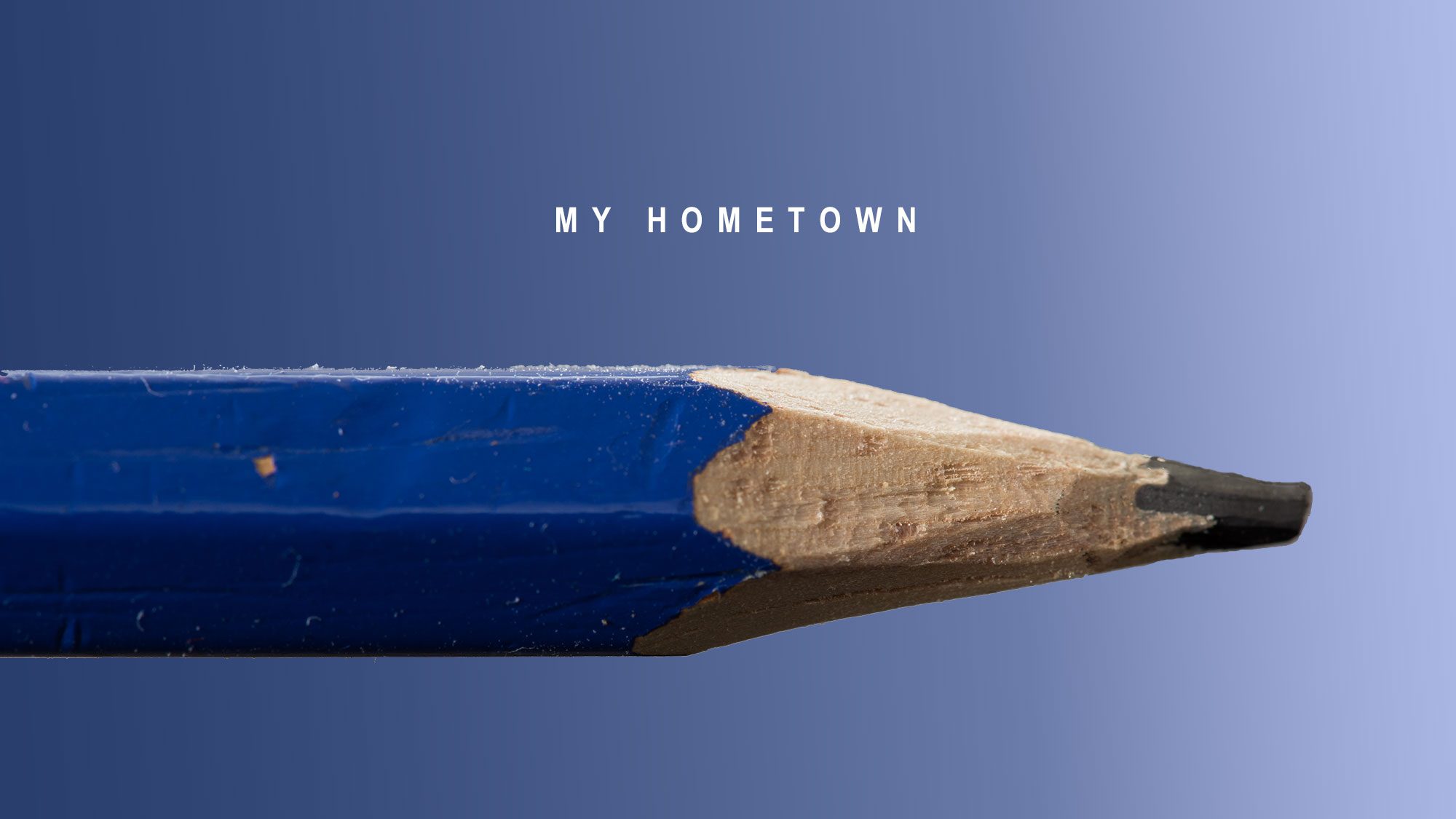
Start your own Hometown Regeneration Project:
A key objective of this project is to encourage public engagement in the historic built environment and to encourage and facilitate local heritage-led regeneration initiatives.
In this section we suggest some ideas and methods for developing projects to collect data/information on the built fabric of towns and some tools to use in workshops on town regeneration. This type of work might be particularly well-suited to school group projects.
Surveys:
Surveys can be useful for collecting different categories of information, e.g. building condition, types, uses, historic interest, important trees, quantum of open space, parking etc.
Suggested small projects:
- Record all buildings in an Architectural Conservation Area – take photos and write brief descriptions – map all the buildings showing NIAH and Protected Structure ref number where relevant – include a category for items of special interest e.g. railings, windows, street furniture etc. that contribute to special character of ACA.
- Quantify and categorise building uses in a town centre area – record all businesses (names, types) – record length of time open (asking business owners/workers) – record all vacant units – record where possible the uses on upper floors.
- Record parking spaces – quantify those associated with particular businesses – paid-parking – free-parking.
- Record ‘green’ features in the public realm – e.g. trees, areas of grass, shrubberies, planters, hanging baskets etc.
The above categories can be grouped together and gathered as separate projects in accordance with the intentions of the project and the particular features of the town in question.
Some sample survey templates can be downloaded here:
Survey Template_green features
Once a survey is complete, the results can be mapped on to base maps, or compiled into charts for statistical analysis.
Mental mapping:
By using a map of a village or of a particular part of a town, as a base diagram on which to record ideas/perceptions as one moves through the place shown on the map, a new appreciation of that place can emerge.
This exercise can be undertaken with a specific set of features/elements that are intended for recording, as in the ‘Lynch Map’ concept which defines key attributes (landmark, node, edge, path, district, etc.) which are then identified on the map. But these attributes can be replaced with any set of identifiable elements, to map various aspects (objective and subjective). For example participants could be asked to map places with positive/negative associations, or busy/quiet places, or to identify routes through an urban area; all of which would potentially encourage a new level of engagement during the mapping exercise, and stimulate robust discussion in a subsequent workshop.
Maps that can be used as the base diagrams for mental mapping exercises are easily downloadable from publicly accessible resources such as myplan.ie or osi.ie (see Links).
These websites allow the area of interest to be zoomed in/out; this makes it easy to generate a map of the appropriate scale to the project in question. The size of the map to be used can depend on the aim of the exercise and the area of the town/village/locality that is its subject.
Useful Links and Resources:
Mapping
My plan: http://www.myplan.ie
National Inventory of Architectural Heritage : http://www.buildingsofireland.ie
County development plans: available via individual local authority websites – include maps that show zoning areas in towns and also indicate where Architectural Conservation Areas are located. The CDP documentation will also include a list of all the protected structures in the county.
Heritage and Culture
National Inventory of Architectural Heritage : http://www.buildingsofireland.ie/
Heritage Council: http://www.heritagecouncil.ie/
International Council on Monuments & Sites : http://www.icomos.ie/
UCD Digital Library : https://digital.ucd.ie/
National Library of Ireland : https://www.nli.ie/
Technical Information and guidance on upgrading of buildings
The Department of Culture, Heritage and the Gaeltacht has published an Advice Series on various aspects of repairing and maintaining historic buildings, including historic brickwork, roofs, ironwork, windows, thatch etc. The series is available for download at the following link:
https://www.chg.gov.ie/heritage/heritage-publications/?month=0&years=0&topics=44&paged=1
See also:
Irish Georgian Society Heritage Contractors: http://www.igs.ie/conservation/register
Building Limes Forum Ireland: http://www.buildinglimesforumireland.com/
Ecological building systems: http://www.ecologicalbuildingsystems.com/Ireland
Other related projects / organisations
Tidy Towns: http://www.tidytowns.ie/
Space Engagers is a non-profit organisation that develops community-based projects to record, map and engage with urban spaces, particularly those that are unused.
https://spaceengagers.org/
An example of an interesting community initiative that is interested in re-using materials and sustainability is the Community Glue Workshop, held in Chicago:
http://www.communityglueworkshop.org/
The Chicago Bungalow Association has promoted the re-use and retrofitting of traditional residential buildings in Chicago. By focusing on typical building types and construction details, they have been able to reduce costs for home owners and refine methods of upgrading:
https://www.chicagobungalow.org/
Kilcullen regeneration project :

